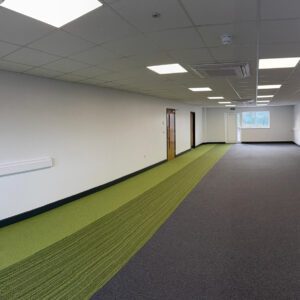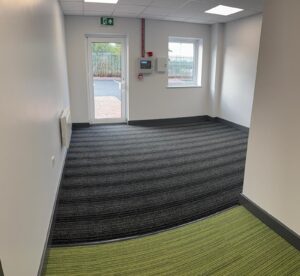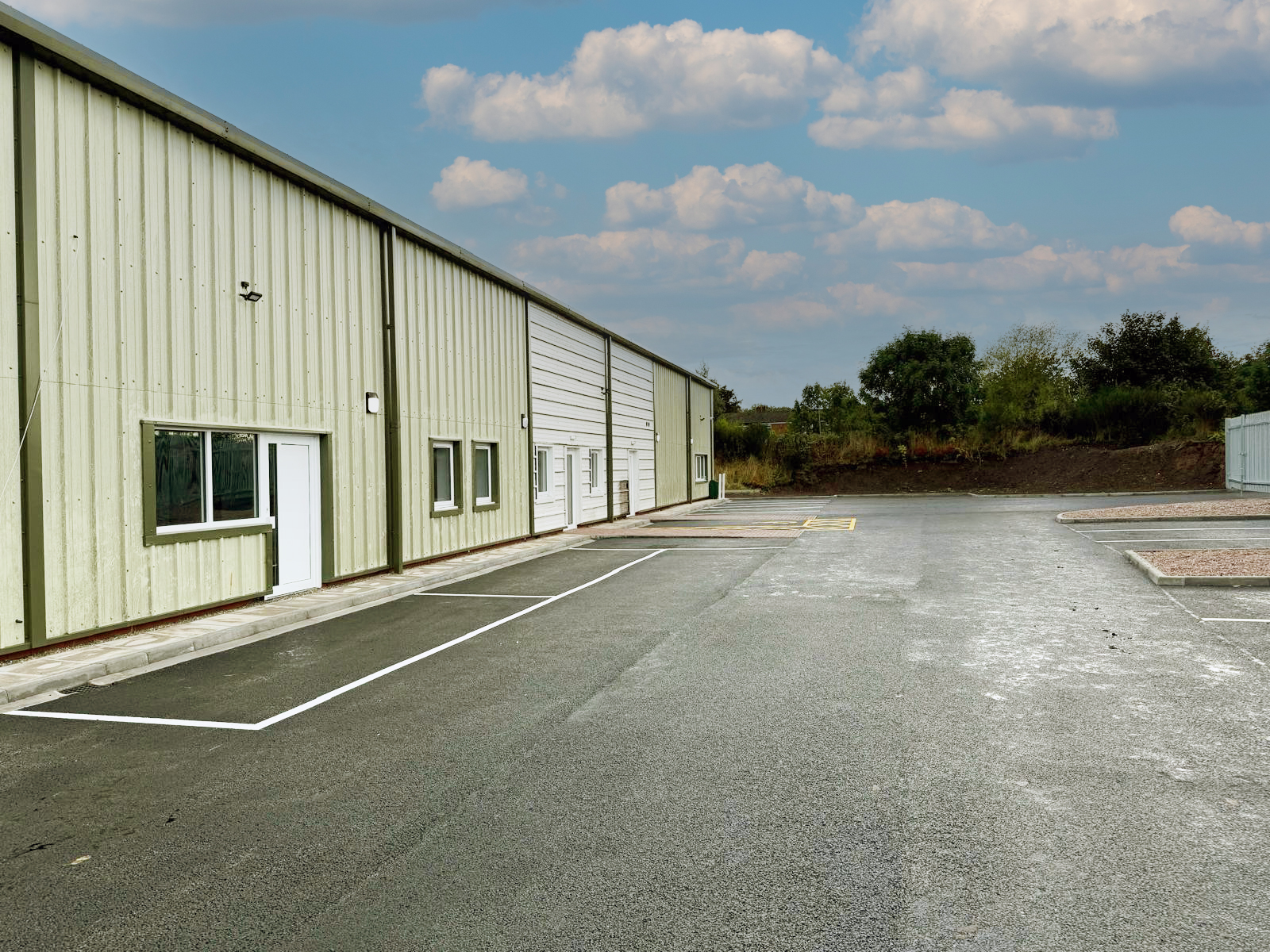
The new Greenhous office in Stoke-on-Trent stands out for its clean design, practical flooring, and features that meet safety standards.
Our goal was to deliver an efficient space that meets Greenhous’s operational needs while maintaining functionality and comfort.
We began by demolishing the existing blockwork, removing windows and doors, and preparing the area. The perimeter blockwork was then dry-lined with plasterboard and finished with a skim.
We made the acoustics a priority by installing 100mm thick bagged insulation over the ceilings and into nearby areas to help reduce noise.
The flooring throughout meets the requirements of EN 1307, and all products used are suitable for reuse, recycling, downcycling, and waste to energy.
As a high-traffic area, the flooring specified for the reception and employee entrance was of highly durable material using high-grade barrier matting. We used slip-resistant flooring in both the dining area and the bathrooms.
All glass installed within these works complies with the requirements of current Building Regulations Part K, utilising glass to BS EN 12600 Section 4 and BS 6206 standards in critical locations.
The project was finished and handed over ahead of schedule.
Before
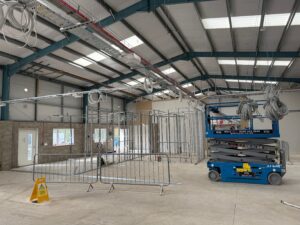
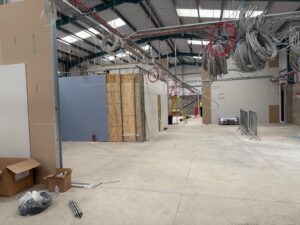
After
