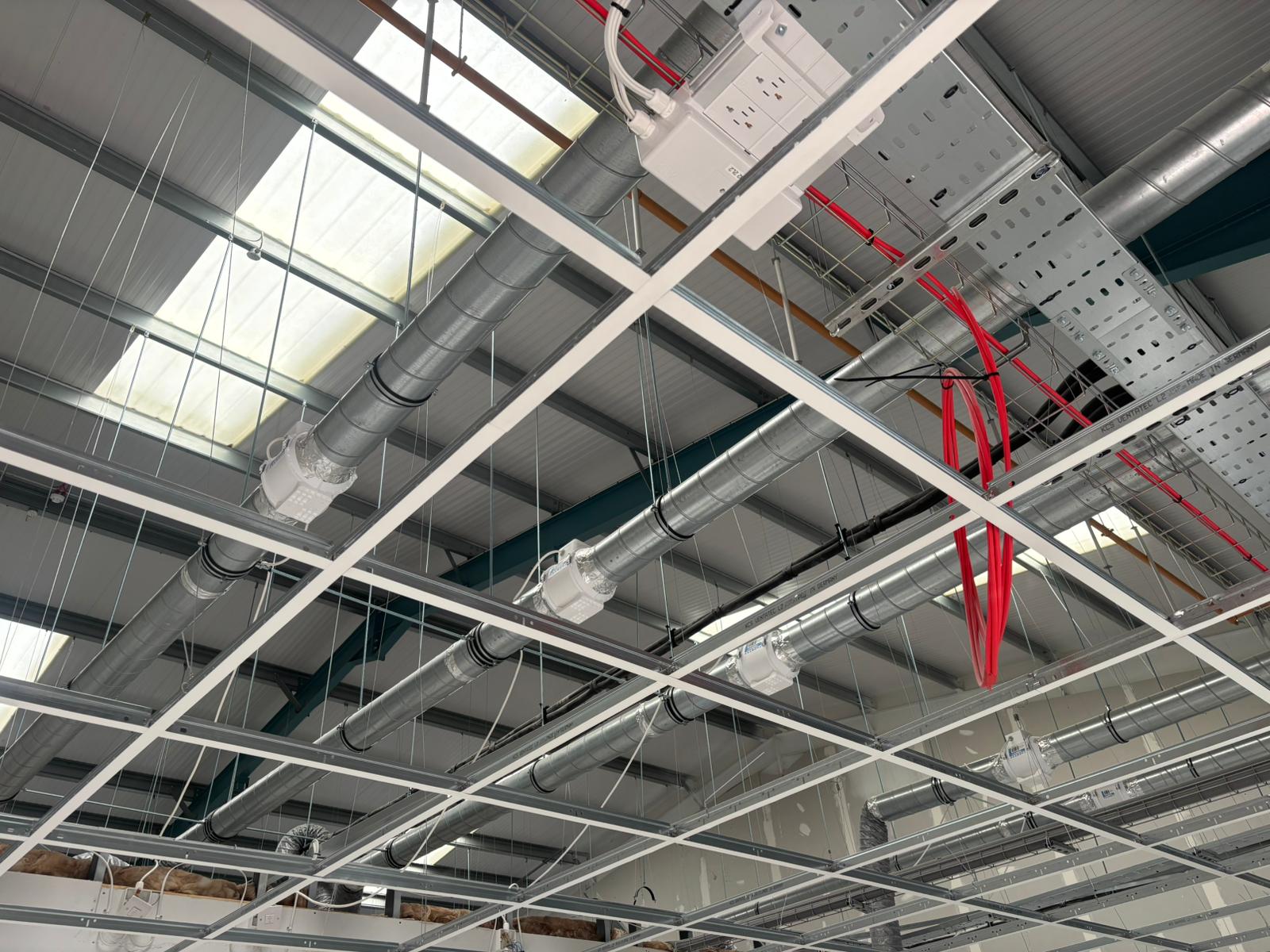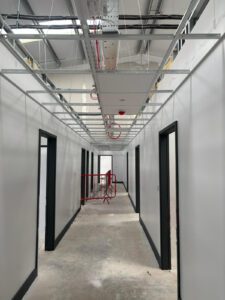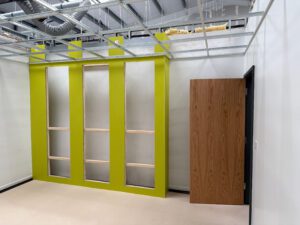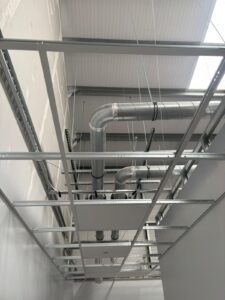
Located in Stoke on Trent this Greenhous Group unit is a two-phase project starting with the office space. We were requested to turn an existing vehicle workshop into offices to include two large open plan spaces and four smaller offices as well as three meeting rooms with supporting kitchen facilities and car parking.

This required the team to remove existing brickwork and blockwork cutting out the external cladding and adjusting sheeting rails as specified. The team worked to ensure that the windowsill trim was laid to slightly fall away from the window to prevent water running back in.
All of the interior walls have been erected and plastered and are currently being painted. The kitchen has been completed, and we have done the first fix on the electrics and data. The second fix of the air conditioning system will be started shortly.

The team will also start work on the flooring and the second fix of the air conditioning system shortly.
Phase two of the proposed alterations to the workshop has already begun with work going on to convert the other existing unit from a spray facility into a workshop with six vehicle lifts. Two new openings for sectional doors have been created using the existing doors from the office building.

The project is expected to be handed over by the end of September.